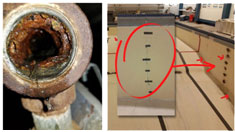 After 85 years of service, Si View pool’s mechanical systems are at the end of their useful lifespan and at risk of shutting down due to aging infrastructure. Over time, the pool has developed large cracks. In 2016 temporary repairs were completed to slow down the spread of cracking. While the repairs underneath the liner are not visible to pool visitors, the cracks are cause for concern as draining the pool may cause them to expand further. Draining the pool periodically is necessary for routine maintenance such as replacing pool drains. Similarly, the HVAC, plumbing and electrical systems are very old. A system failure would necessitate immediate action and while there is nothing that can't be replaced, a point will be reached that requires a lengthy shutdown and a great deal of added expense.
After 85 years of service, Si View pool’s mechanical systems are at the end of their useful lifespan and at risk of shutting down due to aging infrastructure. Over time, the pool has developed large cracks. In 2016 temporary repairs were completed to slow down the spread of cracking. While the repairs underneath the liner are not visible to pool visitors, the cracks are cause for concern as draining the pool may cause them to expand further. Draining the pool periodically is necessary for routine maintenance such as replacing pool drains. Similarly, the HVAC, plumbing and electrical systems are very old. A system failure would necessitate immediate action and while there is nothing that can't be replaced, a point will be reached that requires a lengthy shutdown and a great deal of added expense.
In 2019, the District completed a comprehensive aquatic center feasibility study that demonstrates a Snoqualmie Valley wide need for a new public aquatic center with programming options for all ages and abilities. The recommendations from this study have guided all our planning steps to date.
District residents have considered a community pool proposal three times. In 2020, voters approved a levy lid lift for future pool operations. Funds collected have been banked towards capital for this project. For homeowner with average assessed value, the cost is $2.33 per month. There have been three capital bond measures for design and construction of a new aquatic facility, in November 2020, August 2022, and in November 2023. Each time the proposal has narrowly missed the required 60% super majority.
We encourage you to contact us with any questions about the plans for a future community pool at (425) 831-1900 or email .